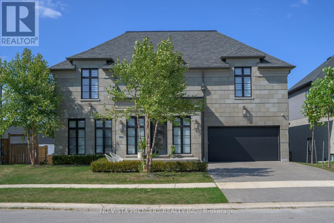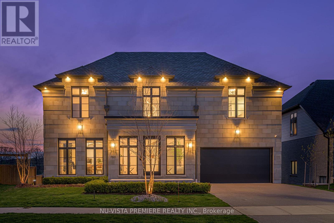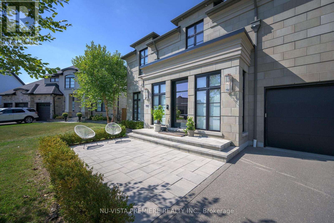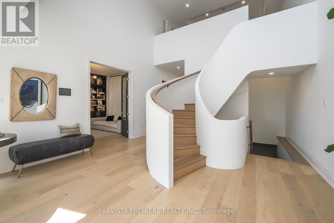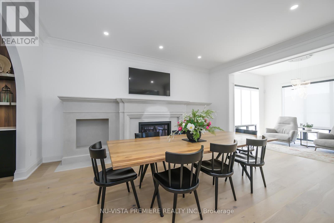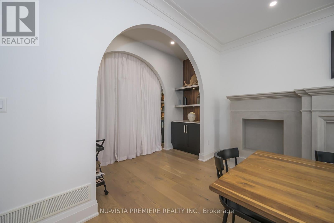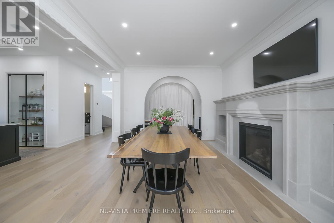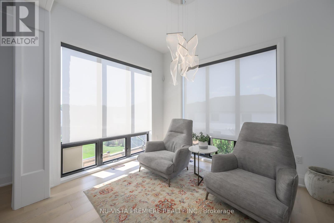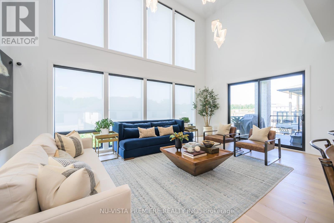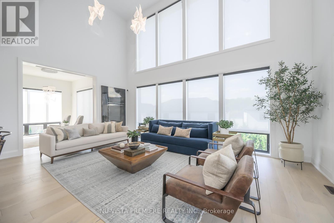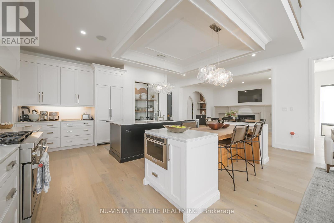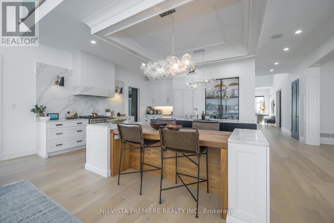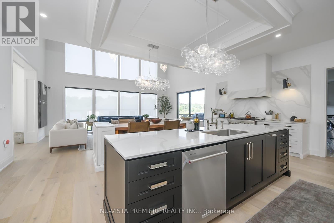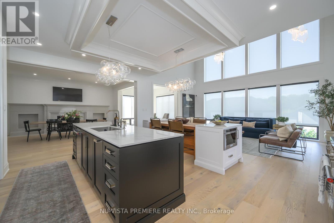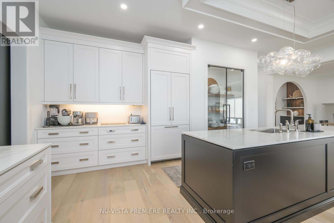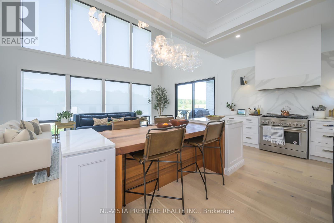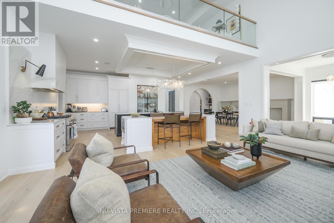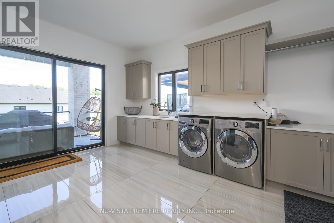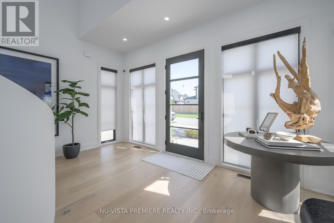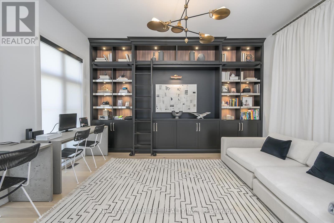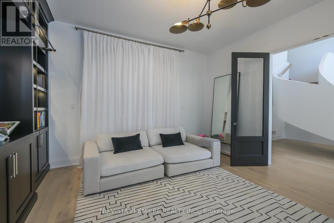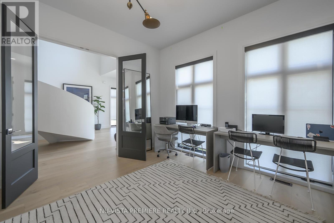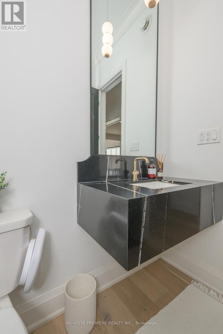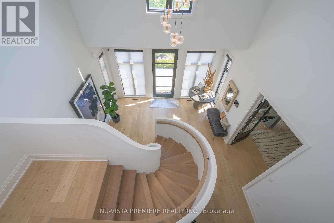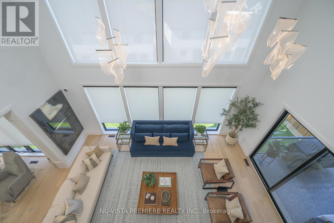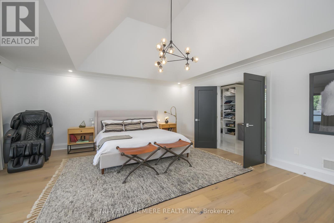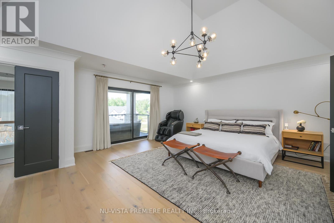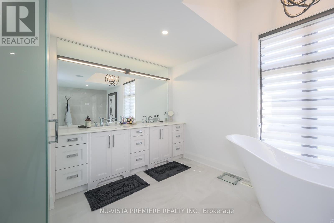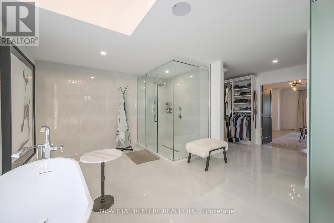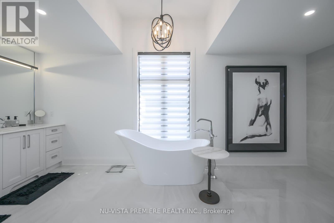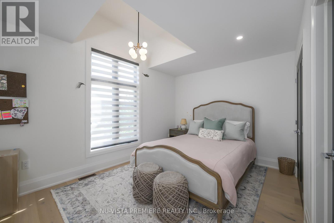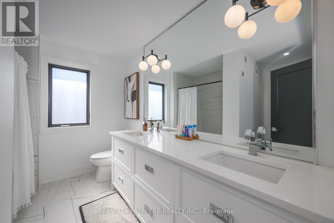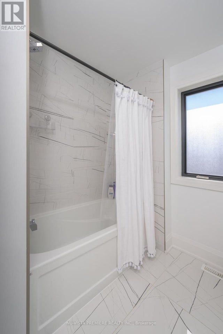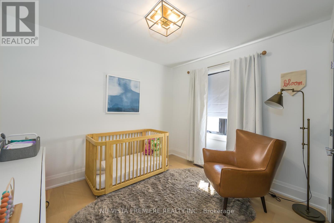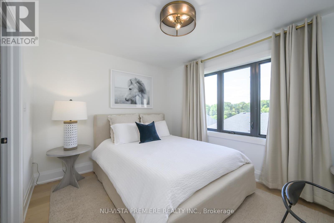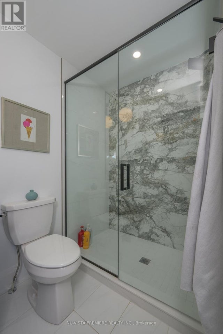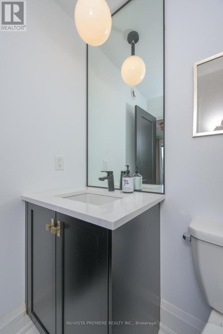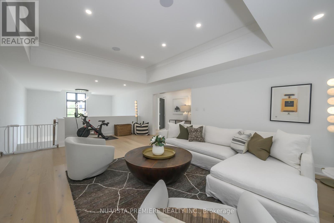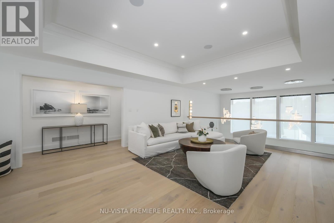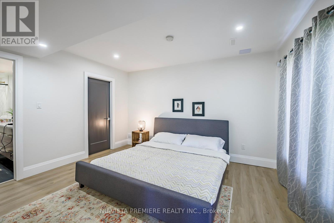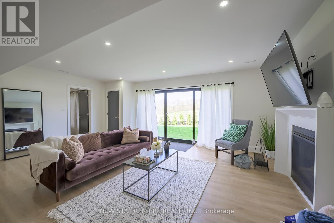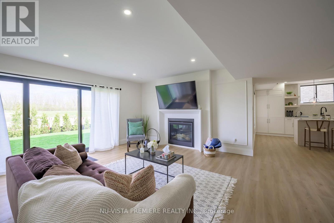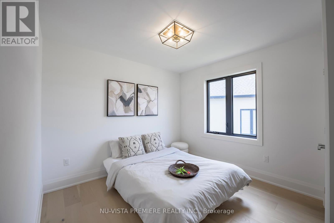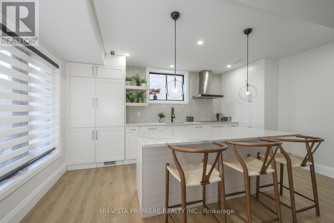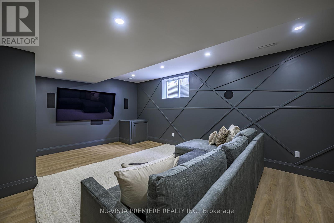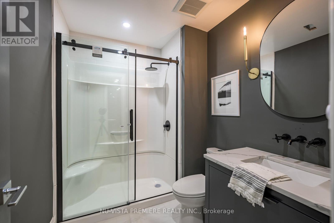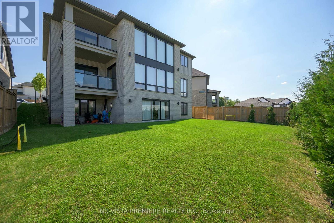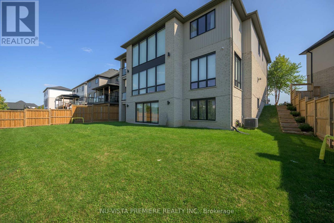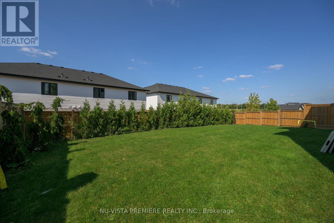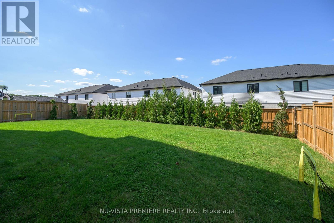This custom Reis Design Built home with a premium lot size, exciting architectural detail & design elements. It has limestone facade & beautiful bay windows. The grand foyer features a sweeping showpiece staircase. In the study a rolling-ladder glides along an impressive library with stainless steel detail extending through double arched openings to a butler's servery and cast stone fireplace. Kitchen/great room offers two islands, one in rich walnut, glass-door pantry w/ walnut display shelves with windows draw an abundance of natural light. Incredible main floor laundry/mud room. 2nd floor landing opens to large living area with glass-railing floating above the great room & bathed in natural light. Two covered decks. Beautifully finished walkout lower level adds fantastic above-grade additional living. Fully private IN-LAW SUITE with kitchen, centre island, great room with fireplace, bedroom, bathroom washer dryer with independent fob access. The in-law suite doesn't interfere with your basement use with home theatre/media room, 2nd lower bathroom and storage area. Fully fenced with cedar hedge/evergreen perimeter. Located in Silverleaf -South West London's executive neighbourhood, minutes to HWY 401. (id:4069)
Address
7501 SILVER CREEK CRESCENT
List Price
$1,879,000
Property Type
Single Family
Type of Dwelling
House
Transaction Type
Sale
Area
Ontario
Sub-Area
London South (south V)
Bedrooms
5
Bathrooms
6
Floor Area
35,005,000 Sq. Ft.
Lot Size
63.6 x 121.6 FT Sq. Ft.
MLS® Number
X12395114
Listing Brokerage
NU-VISTA PREMIERE REALTY INC.
| NU-VISTA PRIMELINE REALTY INC.
Basement Area
N/A (Finished)
Postal Code
N6P0A1
Zoning
R-1-8(5)
Features
Irregular lot size, Lighting
Amenities
Fireplace(s)
